By Dave Duffy
A-frames make great huts for small animals. Inexpensive and easy to construct, the steep angle discourages goats from climbing on top. Two people can move the lightweight structures easily so you can experiment and find the spot that suits your critters.
Easy-to-build A-frame huts make fine shelters for small and medium-sized homestead animals. Just fasten together 2×6 (or 2×4) boards in the form of the letter “A” for the legs, making the joint at the peak secure by using a piece of plywood. Use a 2×6 as a cross-piece further down to make the leg assembly very strong. Then join two pairs of legs together at the peak with an 8-foot 2×6 acting as the roof ridge. Cover with galvanized corrugated roofing and you have a handy hut. We used “treated” 2x6s because they last longer when exposed to weather, especially if you place the feet on inexpensive concrete pavers.
Vary the height of the hut to suit the animals, making it just taller than the animals to help them retain their body heat in cold weather. Standard 8-foot 2×6 lengths make about the right size legs for goats and pigs, while about half that size are tall enough for fowl. The huts are lightweight, so two people can carry them from place to place on your homestead. The steep angle and slippery surface of the metal roof discourages goats from climbing on the roof. The galvanized metal resists rusting. Use all-weather (rust-resistant, coated, galvanized, etc.) screws or nails. We used 2½-inch screws because they’re easier to remove than nails if you make a mistake.
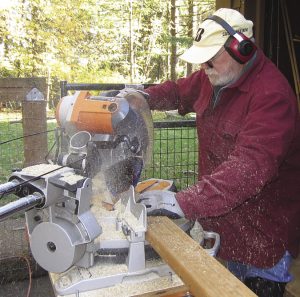
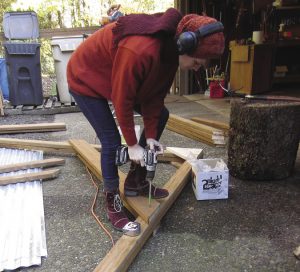
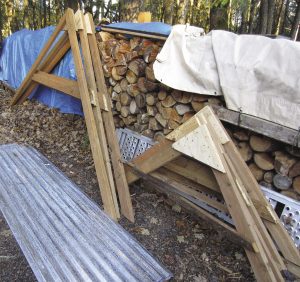
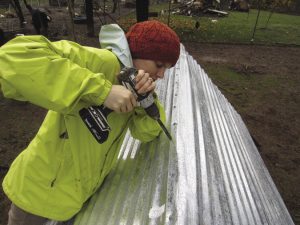

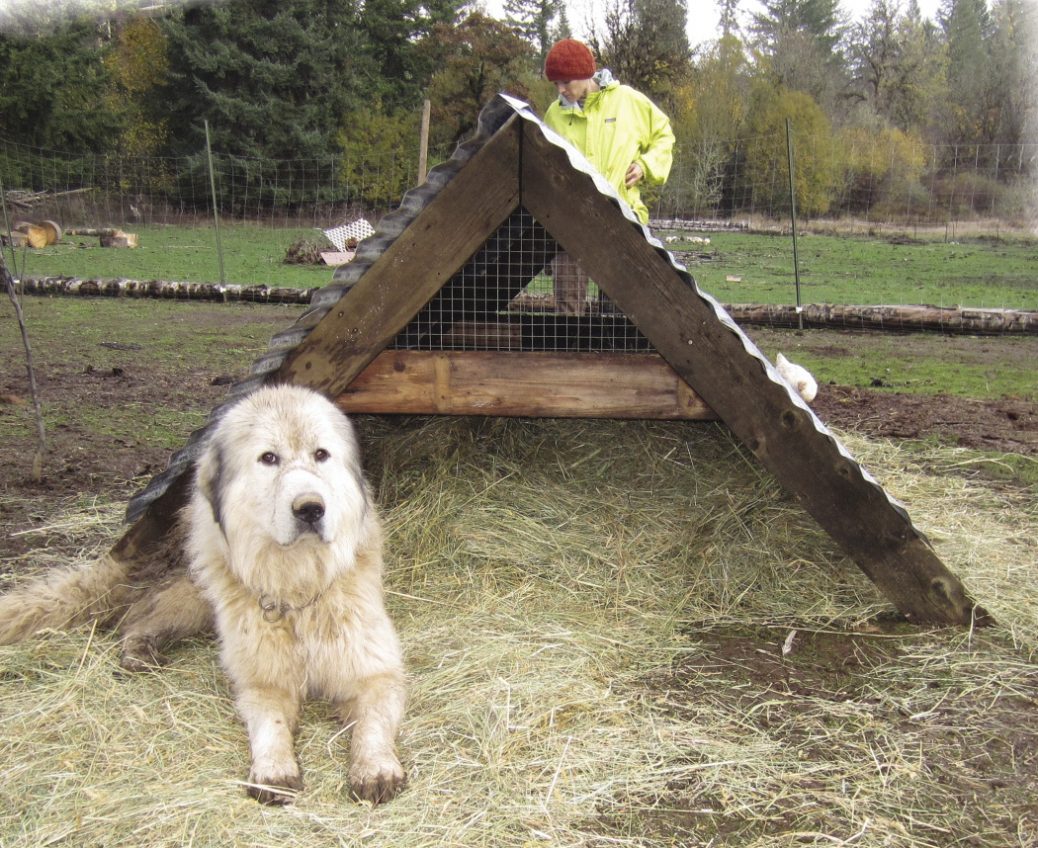
To: Mr. Dave Duffy,
I like how you not only explained how to build the “A-frame shelter” but had pictures to go with it. Only one problem for me, who is not good at building things and relies on visual effects to help out. I didn’t understand where you put the 8foot 2×6 board to become the “roof ridge”.
Is there a possibility you could send some pictures to show me? Or possibly up date your blog page: “A-Frame Huts For Small Animals” on the Self-Reliance.com site? That would be a big help for building these shelters.
Thank you
Dhori Osgood
Nov18, 2021